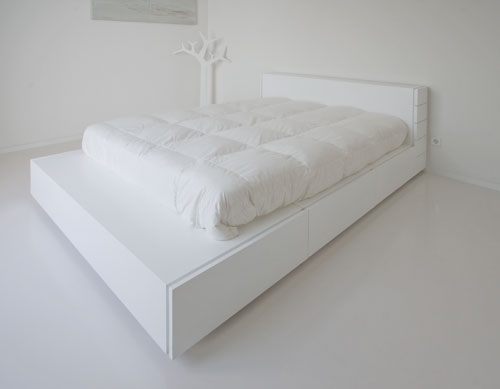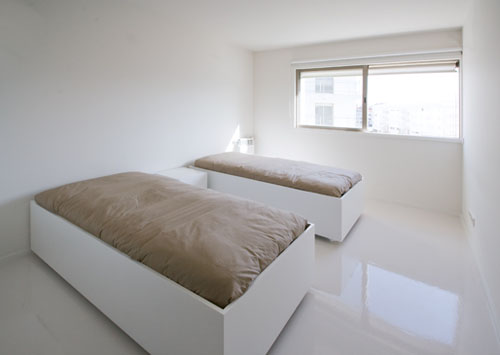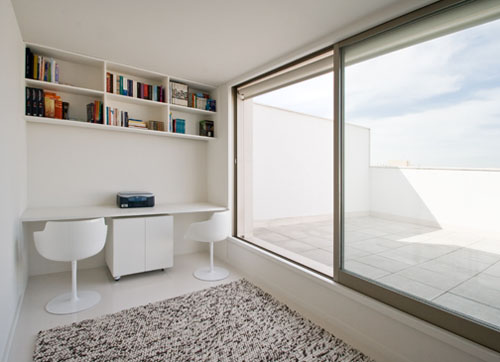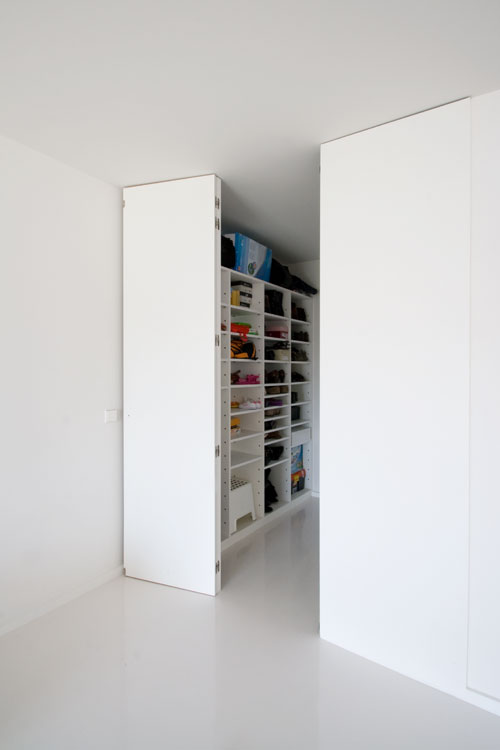Apartment
Apartment 1 in Oporto
The intervention in the apartment meets the precise needs of the client.
It basically boils down into 3 points:
1- To enhance the entry of light, changes in the finishes of the carpentries and flooring.
2- Monitoring the acquisition of general furnitures.
3- Design and support on the making of the furniture units (entrance hall + dining room + living room + sleeping room + office + storage).
Project: Apartment 1 in Oporto
Location: Ramalde, OPorto, Portugal
Date: 2009/2010
Client: Private
Architecture: Cláudio Vilarinho
Photos credits: João Pereira de Sousa













