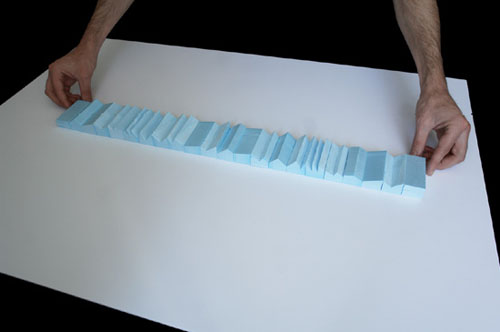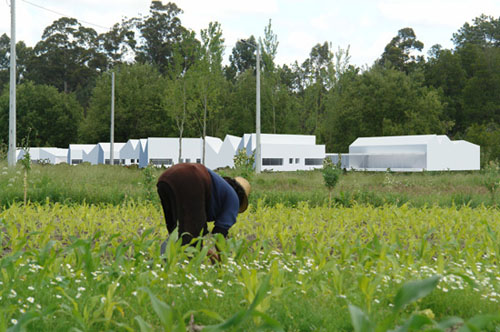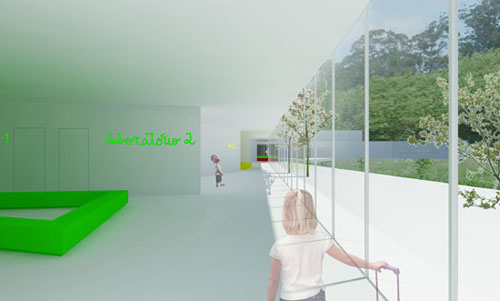FA
Scholar Centre in Fonte de Angeão 2nd prize
Our project is justified in two key-concepts:
Concept 1 – Genius Loci (the spirit of the place)
We propose an appropriation and a reinterpretation of the site through:
– The use of scale and proportions from the local buildings, through a strategy of using single separate volumes.
– The understanding of the territorial morphology, based on the placement of the buildings along the axis of communication. We propose that same thing as we think of the brook as a structural axis from where we develop the body (we have initiated this proposal by interpreting the brook not as a problem but as an essential “piece” to the development of the project).
– We took part of an inevitable figure of the landscape, the one of the traditional rooftop, however we have shaped it, introducing contemporary architectural concepts.
Concept 2 – Paper cuts
We propose a concept with a great symbolic and representative power for this kind of program.
The design is born from a poetic reference to one of the future works that will be taught on this Scholar Centre; we take a simple sheet of paper, we fold it in a zig-zag way, and we cut a motive, finally we unfold it.
Our proposal is that same thing, a parallelepiped mass (because we are dealing with the third dimension), cut in segments and then unfolded.
Project: Scholar Centre in Fonte de Angeão
Location: Fonte de Angeão, Vagos, Portugal
Date: 2008 (Competition)
Client: Câmara Municipal de Vagos
Architecture: Cláudio Vilarinho
Collaborators: Filipe Lemos, João Sousa, Tânia Lopes, Vasco Silva
Landscape: António Moreira
Engineering: JCT – Consultores de Engenharia, Lda.
3d: Nelson Correia & João Macedo















